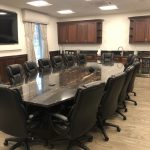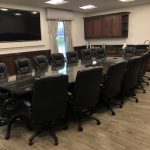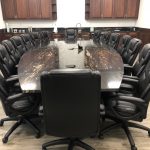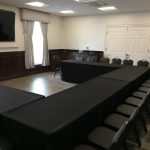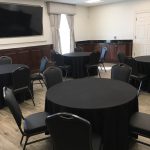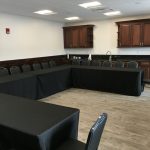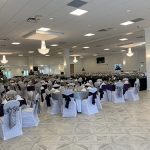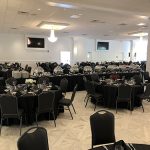Business and Social Meetings
The Willows provides a truly memorable setting for your next event, whether a private business meeting, large upscale wedding or intimate gathering of friends. Our seasoned staff will help you tailor and deliver an energizing experience that generates rave reviews, combining the highest standards of excellence with the right touch of sizzle. Supported with the latest audiovisual, sound and lighting technology, the Willows’ conference rooms and grand ballrooms can be configured to host between 10 and 700 people.
-
- Proms
- Birthday / Anniversary Parties
- Business or Social Gatherings
West Conference & Meeting Room
565 square feet, Highspeed Internet with maximum of 18 executive chairs fitting around conference table, 82-inch display screen, 3 HDMI hook ups for PC that is viewable on the screen, ceiling mic for audio conferencing. Additional chairs can be placed in the room if required. Catering is available.
East Conference, Meeting & Training Room
570 square feet, Highspeed Internet, capable of holding up to 40 people depending on table and chair configuration. The room includes an 82-inch display screen, 1 HDMI hookup for Pc that is viewable on the screen. Catering is available.
Platinum Ballroom
The Platinum Ballroom has 8,220 square feet with seating for up to 548 guests depending on table and chair configuration. The Ballroom includes 4-82 inch 4k display screens, 1 6,500 lumen laser projector, 160×100 projection screen, 2 AV input plates with HDMI/VGA, 2 XLR mic line inputs. Catering is available.
Crystal Ballroom
Crystal Ballroom has 2,835 square feet with seating for up to 189 guests depending on table and chair configuration. This room includes a bar, access to our outdoor balcony, 2 gas fireplaces, 2-82 inch 4k display screens, 2 AV input plates with HDMI front and rear, 2 XLR mic inputs, front and rear. Catering is available.
Grand Ballroom
The Grand Ballroom has 11,055 square feet capable of seating up to 700 guests. The Grand Ballroom includes a bar, access to our outdoor balcony, 2 gas fireplaces, 6-82 inch 4k display screens, 1 6,500 lumen laser projector, 160×100 projection screen, 4 AV input plates with HDMI/VGA, 2 XLR mic line inputs. In addition there is an additional 2,690 square feet of Atrium Event Lobby space with bar and coat check. Catering is available.
FOR MORE INFORMATION OR TO MAKE RESERVATIONS call 724-643-4500 or email us at info@willowsofpa.com


